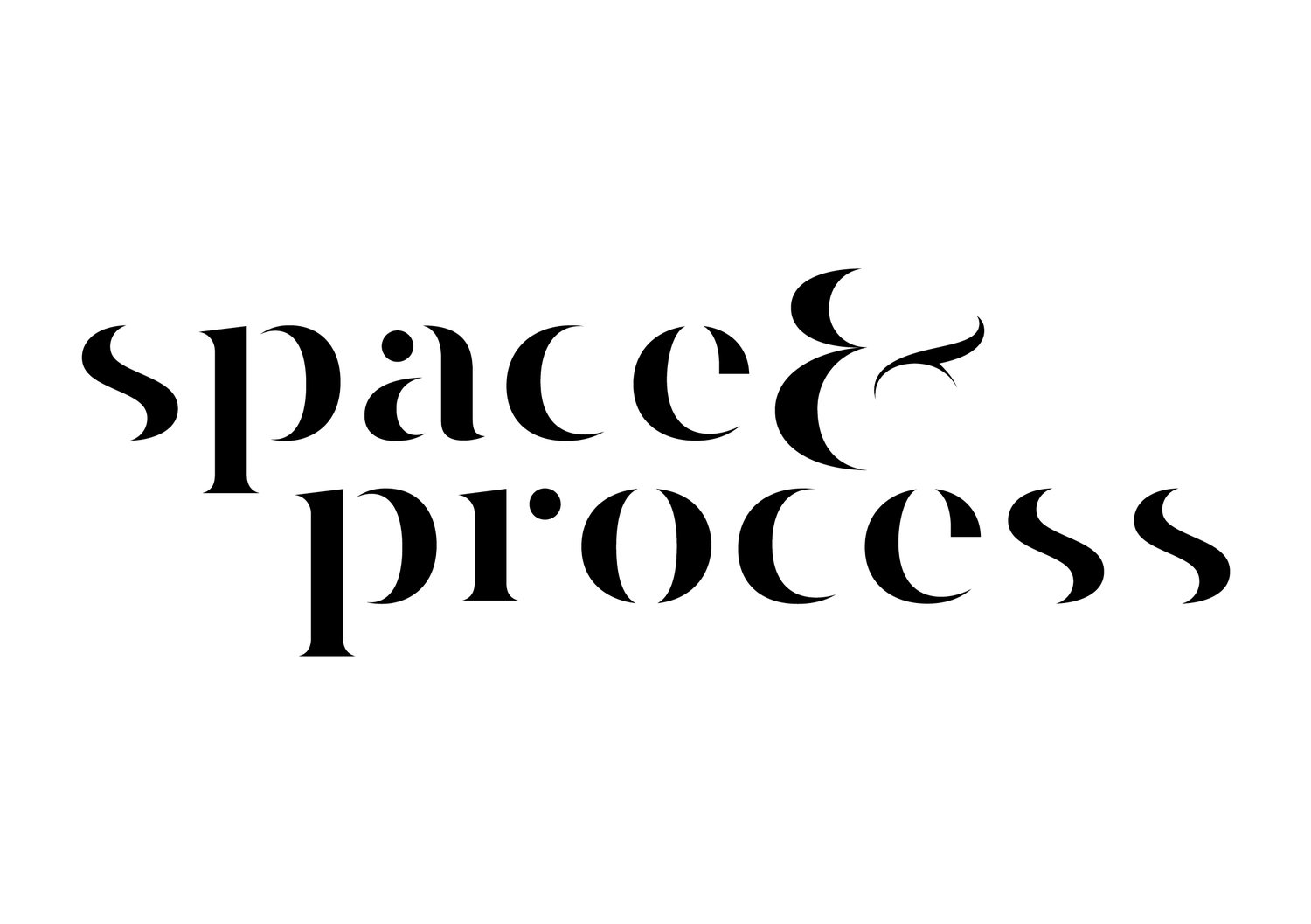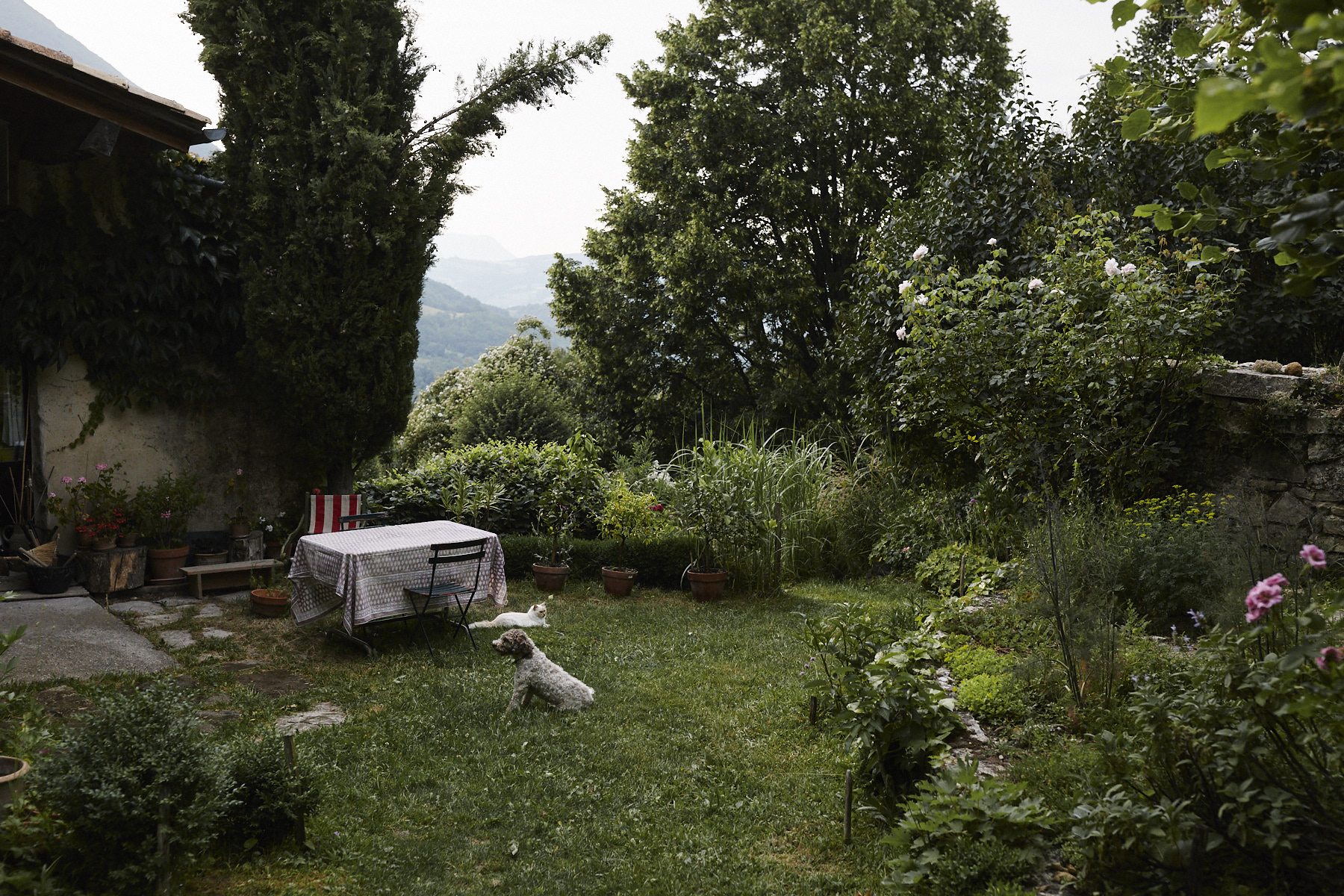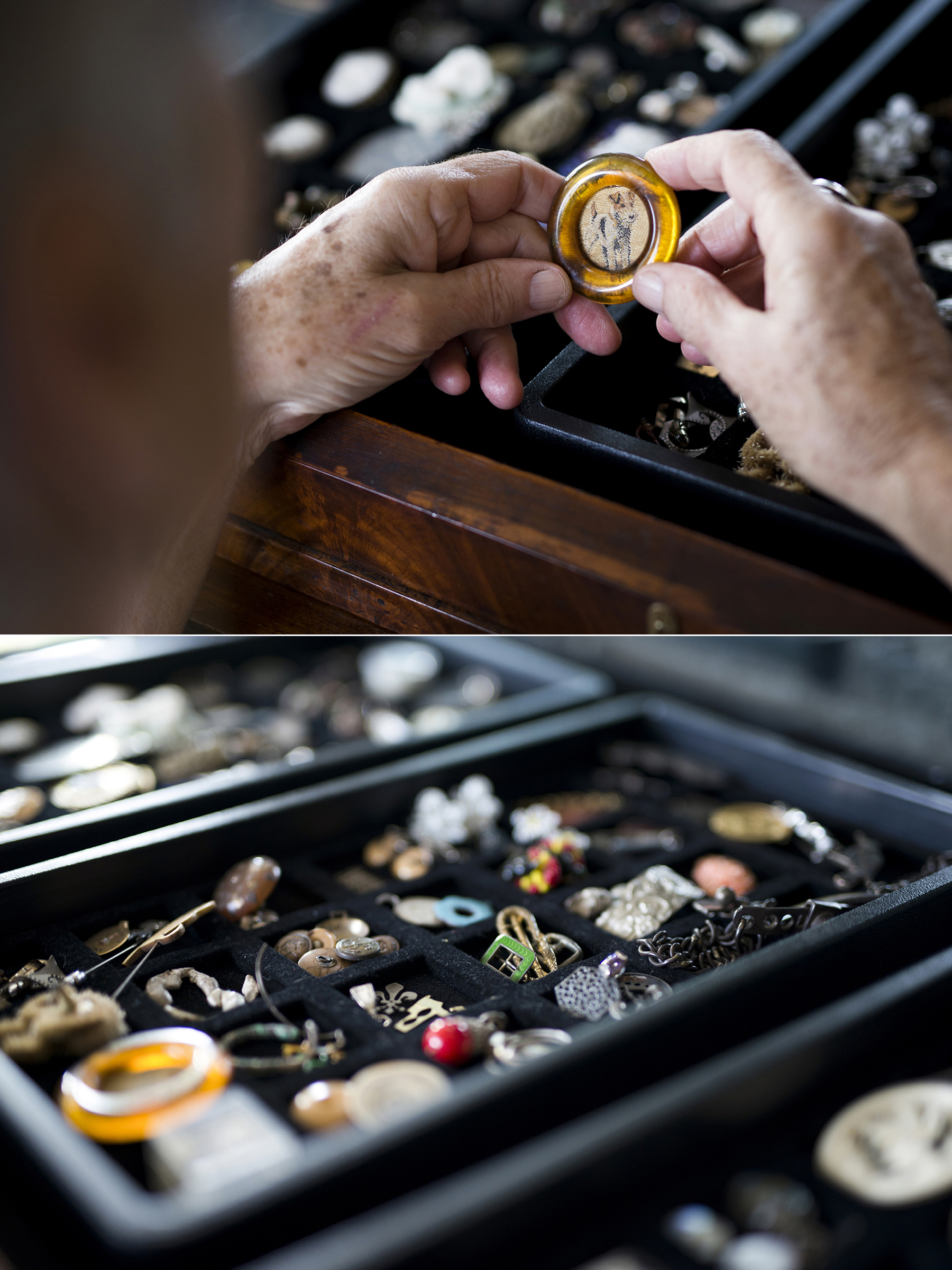WORDS & PHOTOGRAPHY: LINSEY RENDELL
MEET CÉCILE
French artist Cécile Daladier lives in the beautifully mountainous Drôme department on the cusp of ‘Haute’ Provence in the country’s south. In this remote, idyllic place, away from the din of the city, she engages closely with the natural world, which strongly informs her artistic practice.
“My whole life, my work gravitated around the artistic, poetic and existential interaction between humans and the landscape they live in. The garden has become the epicentre of this artistic reflection and in my ceramic work, on vases, it is even more focused on the essential elements,” says Cecile.
“Ceramics is a medium that brings together water, earth and plants on a very small scale—a few flowers, a little water, in a little enamelled earth, can move us.”
Various vases made by Cécile complete with flowers.
Since 2009, she has been dedicated to the medium of ceramics, wielding earth, water and plants into objects, vessels, and specifically vases that encourage us to be present, to remain available, to marvel.
Cécile’s oeuvre has seen many successful iterations and re-inventions throughout her career. A profound dedication to classical music initially led her to accompany vocalists as a pianist and inventing a new method of initiating children to classical music. Cécile followed her curiosity towards fine arts, shaping a multi-disciplinary body of work spanning paintings, sculpture, gardens and land art installations, with persistent contemplation of flowers, water, wind and weather.
When Cécile and partner Nicolas Soulier—an architect and urban planner—returned to Paris after living in Nîmes, Montpellier and Lyon for many years, they craved the proximity to nature they’d come to know in the south. At first, with no garden of their own, they designed jardinières (window boxes) and jardins miroirs (mirror gardens) for windows or walls to welcome nature inside. Then having found a house with a courtyard, they set about transforming the 20 square-metres into a small garden. Domain in Miniature won first prize in an international competition for ‘best private plots’ by a renowned jury in 2006.
In her ceramic practice, Cécile has found a mode of transferring small gardens into the house.
Cécile throws a vase on her potter’s wheel.
SPACE
When I visit Cécile at her home in Vesc, it’s summer and we’re midway through a week-long heatwave that’s blazing across France. Snow had only last fallen here in May. And yet in June, the force of 38-degree Celsius heat seized our pleasure of being outdoors.
There’s a potency to nature’s presence here—surrounded by tall mountains, with views stretching to the Rhône Valley below. The late afternoon storms are fervent at this height. Standing in the garden, watering the flowers after the sun has receded, we watch as the charcoal clouds form overhead, appearing so close we might reach out and touch them. They deliver mostly wind and just a few sizeable raindrops, so there’s no need to duck for cover. It’s not a fury to be feared, but rather an energy to witness and appreciate. How often are we able to remain still and bask in such an untamed environment? It’s within this milieu that Cécile creates vases and vessels from the elements, intentionally and uncontrollably variable, imbued with emotion and presence.
View from the terrace towards the Rhône Valley.
The Drôme region is historically known for its pottery (particularly the towns of Cliousclat and Dieulefit), however it is not traditionally known for its gardens. Flowers and foliage do not typically abut a house here. But Cécile and Nicolas’ restored farmhouse is different. Ivy creeps up walls and down stairwells; the surrounding land is woven with wide passages of wildflowers and clusters of cultivated garden. For Nicolas, plants are an architectural material; they complete the house. For Cécile, it is similar with her vases.
“Les fleurs sont très importante pour la vie. Do you agree?” she asks.
With her Pique-Fleurs, she encourages a departure from the larger-is-better bouquets of flowers, tightly arranged, abundant and tall, to instead focus on tiny flowers, which she believes are also deserving of exhibition.
LEFT: Cécile gathering tiny flowers from her garden. RIGHT: One of her Pique-Fleurs.
What began as a holiday home while they were living and working in various cities across France has slowly become their permanent residence. “We have had this house for more than thirty years. [It was] initially an old farmhouse falling into ruins: there was still a roof, but water was seeping in from everywhere. No water, no electricity, no telephone... as at the beginning of the 20th century,” Cécile says. They’ve maintained the original stone walls, adding a little height here and there to increase sunlight entering each space. Custom ironwork windows were made locally. The thick walls keep the interior cool on a hot summer’s day. Cécile’s atelier sits below the main part of the house, connected by a traditional root cellar beneath the summer kitchen. In here, it’s cool with a little puddle of water rising from the earth through the concrete stairs—a natural refrigerator to keep fresh the cheese, fruit, and a homemade clafoutis.
The garden and house in Vesc, Drôme, featuring Lili the cat and Mousse the dog (‘Mousse’ translates to ‘Moss’ in English).
With all their adjustments, they’ve taken care to adapt in a malleable, impermanent way. “At one time, this farm housed animals, fodder, tools, machines, and people who lived in a very different way from us now. And when there are no more animals, farmers, carts or ploughs, we can think about how to adapt [these spaces], with the idea that this process will continue. This leads to minimal interventions open to other transformations. These rooms where I work, we had set up a kitchen, a bathroom, a large common room, then a music room. And now it is a spacious workshop with beautiful light, open to the surroundings of the house,” Cécile says.
Morning light entering the atelier, which exhibits many of Cécile’s works.
The largest room of the atelier exhibits her current and past works—vases, bowls, cups, vessels, objects and experiments fill ledges and shelves, while a hand-built “loggia” houses an archive of her paintings. Works in progress line tables, such as a collection of tiny ephemera, both made and found. A tuft of moss and a dried mushroom sit alongside tiny baskets woven from wool or perhaps strands of rhubarb, which join ceramics, both fired and not.
LEFT: Nicolas with Cécile’s paintings, stored in a hand-built “loggia”. RIGHT: Artwork by Cécile. BOTTOM: Details of the work Offrandes de la Nature!.
The adjoining room houses a potter’s wheel in one corner, a work table for hand-building in another, and a bench for preparing the clay and glazes. Aprons and smocks hang on the walls, various tools line the sink, and a small electric kiln awaits the arrival of cooler weather when recently made works can undergo their initial firing. Both rooms contain a small pot-belly stove to keep warm in winter, and both proffer views of the garden.
“I live in a wild and beautiful place and I live a lot outdoors. At the edge of the house, the garden that I have gradually shaped corresponds to this contact with what surrounds us. It proposes a permanent exchange. No cars, no noise masks the sounds of wind, birds, water and foliage.”
LEFT: Exterior of the atelier, south elevation. RIGHT: Interior of the atelier, working with clay.
Grasses, herbs, weeds, fruits and flowers co-exist among the loosely defined plots surrounding the house and atelier. Currants, fraises de bois (tiny wild strawberries), raspberries and cherries are cultivated among carnations, violets and verbena. Dandelions and yarrow emerge in the gaps, along with wild orchids, self-seeding carrot flowers, nigella and fennel. Passages of wildflowers and weeds support the melange of purposefully planted scabiosas, hellebores, bruxes, echinacea, geraniums and roses. The results of the garden are unfettered and spontaneous, much like Cécile’s pottery itself.
Garden and atelier, north elevation.
Detail of grasses and wildflowers in the garden.
In her current surrounds, Cécile works with the dynamics of nature, reframing the conventional idea of what makes a garden. She lets the wild and the intentional co-exist; rarely pulls the ‘weeds’, but rather trimming what will grow afresh.
“The garden is gradually being woven with plants, sculptures, paths, fences, terraces, shelters... on a daily basis it is a tool for work and life, which is very dear to me.”
These sculptures include her Capteurs, steel structures with a glass pane that holds water and gives the illusion of rainfall, heightens the sensation of wind, and reflects the sky and trees above. The presence of water and of reflection carries through to many of her box-shaped vases, or Pique-Fleurs en bassin, too—these acting as portable gardens once complete with water and flowers, and placed inside the house.
A Capteur in the garden in Drôme.
PROCESS
Like water in her vases—quiet and reflective of its surroundings—Cécile too is discreet, tacitly celebrating the small intricacies of her environment.
“I love to be free, sincere, curious, and relentless,” she says.
She explains the connection between her current artistic work and her past musical education: “By playing Mozart you can create a world of beautiful sound that is wrapped around you; it is a kind of composed landscape, too. I find this also reflected in the work with my gardens and vases. The difference is that here I create and I do not interpret like I do when I play music. What both practices have in common, however, is the precise work you have to do with your fingers. You need patience and perseverance. I determine the structure of future floral compositions in my vases, but once the vase is sold, the person who possesses it, ‘plays’ it; meaning, they will perpetually choose what flowers to pick and display.”
Cécile works predominantly with one clay, Faïence des Ets Bermann prepared by Julien Crozat near Paris, and uses a raku technique.“I met a ceramicist who lived in a nearby village, and who had been a student of Camille Virot (one of the major figures of contemporary ceramics in France). Camille asked everyone during his internships to build his kiln, a technique that he also passed on in his books. We built a small kiln with bricks from an old local brick factory, straw, earth and cement.”
Hut for firing ceramics, featuring the wood-fired kiln Cécile made by hand. The low temperature at which raku is fired means Cécile can open the door of the kiln to decide at what stage she wants to take a piece out.
To practice raku, one must be open to the unexpected and the inability to replicate. “It’s always a surprise,” she says. “I don’t know exactly what will be the result.” While her jars of glazes are carefully hand-labelled and the odd preparative sketch dots her workspace, Cécile is not driven to precisely document the individual steps that form the creation of each finished piece. She will spend time contemplating a vase or a new collection, but always with a mind open to change—intentional or happenstance.
LEFT: The incandescent ceramics are ‘smoked’ in these metal receptacles with dried herbs and flowers from the garden. RIGHT: Detail of wood used to fuel the kiln.
Dressed in a firefighter’s helmet, a fire-proof costume and using long tongs, Cécile removes each incandescent work from the kiln and places it in a metal container with dried herbs and flowers like lavender, angelica, fallen leaves and grass gathered from her garden. In the receptacle, the foliage quickly catches alight and Cécile smothers the flame by placing the lid on top, stifling the oxygen. As a reflex to this process, spontaneously posited dots, lines and stains of carbon emerge on the surface of the fired glaze. The tongs leave behind a “picture” at the point of contact, a tiny constellation of crackles individual to that specific piece’s experience of time and pressure.
LEFT: Convolvulus arvensisor Liseron des champs (Field bindweed). RIGHT: Cécile determines the structure of the future floral composition when creating the vase.
The directionality and number of holes added to a vase speak to Cécile’s desire to give the flowers room to breathe, an antithesis to large, tightly styled commercial bouquets.
When commencing an arrangement, she sorts her day’s pickings by size and length, before placing them in various vases. She takes her time, testing different positions, letting the flowers, fruits and foliage fall like dancers into a graceful pose that complements the emerging formation. It’s not until the tiny flowers are intently picked and carefully placed in the vases that the ‘work’ is complete.
LEFT: Cécile arranges flowers from the garden in her vases. RIGHT: Pique-Fleurs en bassin.
Cécile’s detailed works give us endless opportunities to contemplate the world. “I see my work as poetic resistance to how our society has become used to consuming. The small, the fragile, the discreet can be stronger than the great, the monumental, the profuse. It could be a statement for the beauty of difference and for a careful, sustainable treatment of our environments.”
Cécile Daladier has exhibited in Australia, France, Switzerland, England, and the USA. She’s about to embark on her first trip to Japan, with an exhibition at NIDI Gallery in Tokyo in September 2019, displaying works in relation to tea. In Australia, her vases can be found at Mr Kitly in Melbourne. View more of her work on her website and Instagram.
An enduring thank you to Cécile, Nicolas, beloved Mousse (le chien), and Lili and Tao (les chats) for welcoming and hosting us in their home in Drôme, France in the creation of this story for Space & Process.
































































